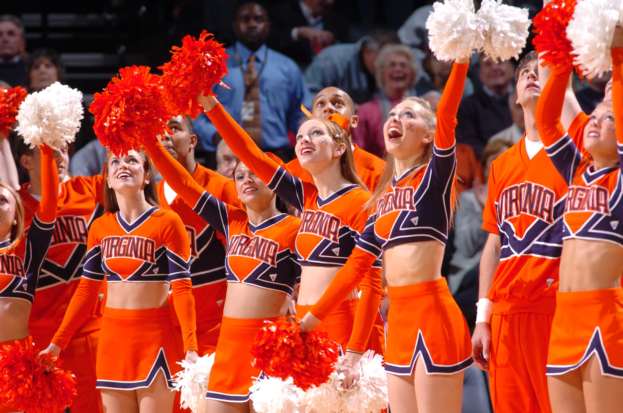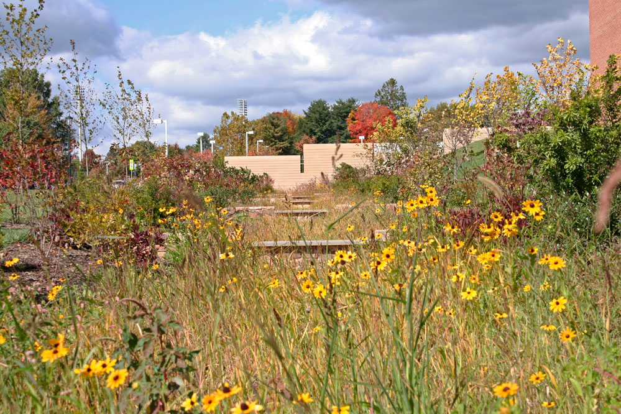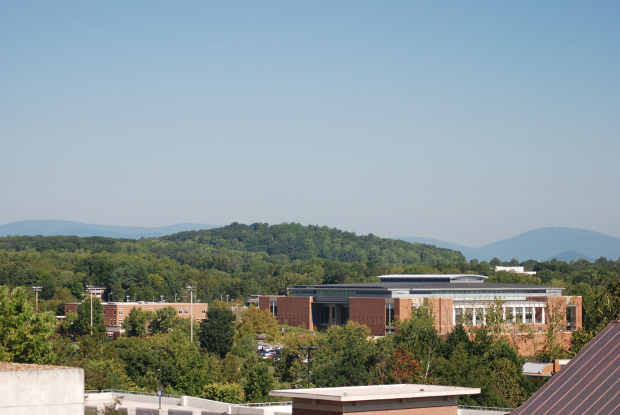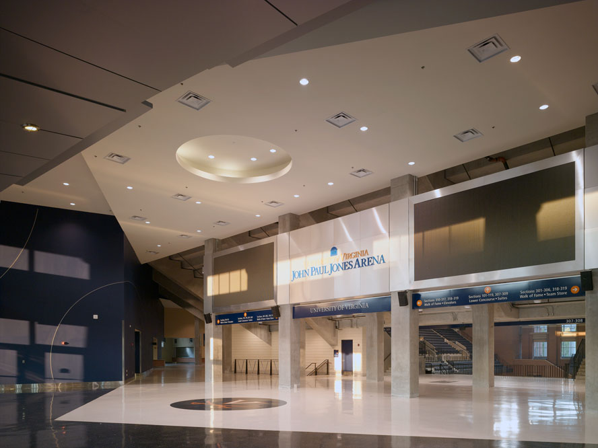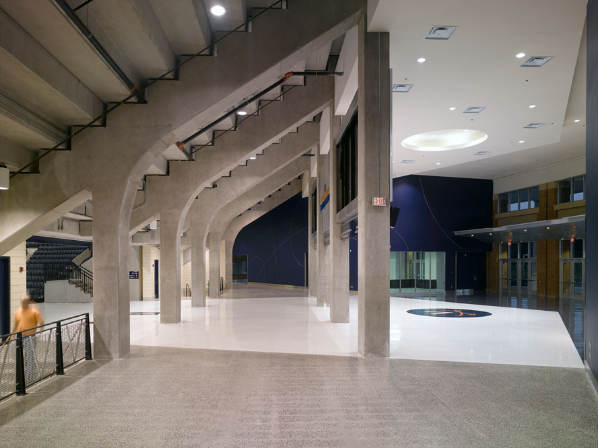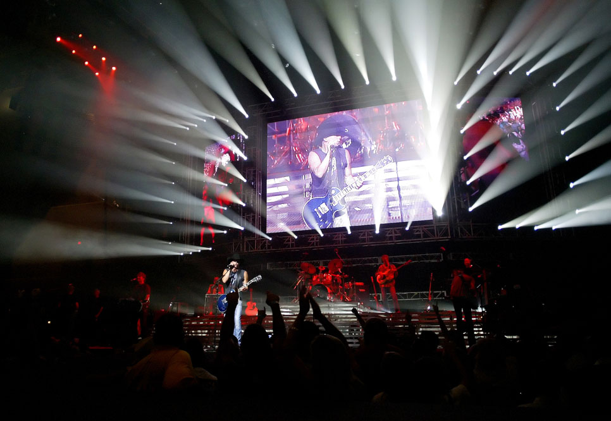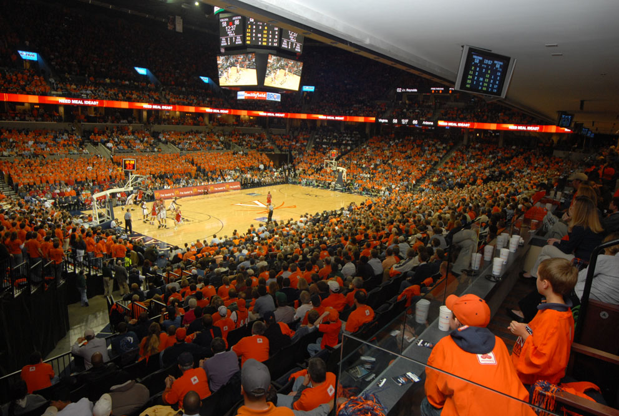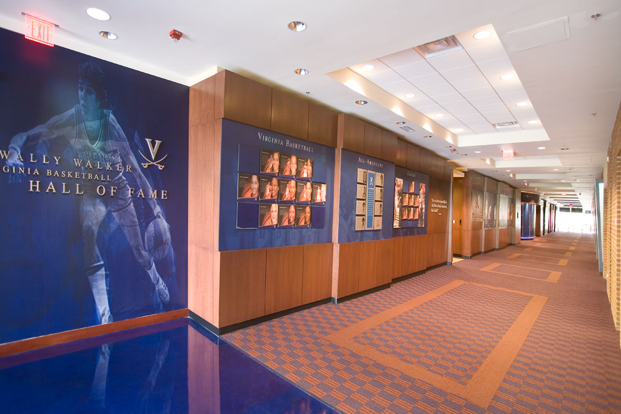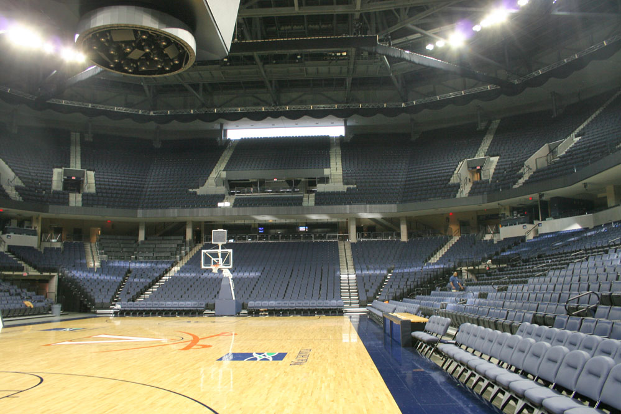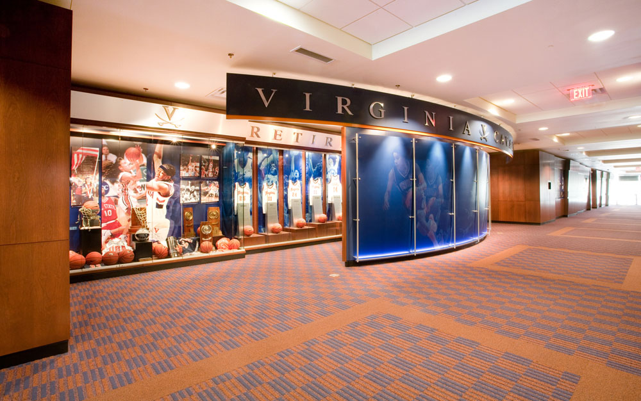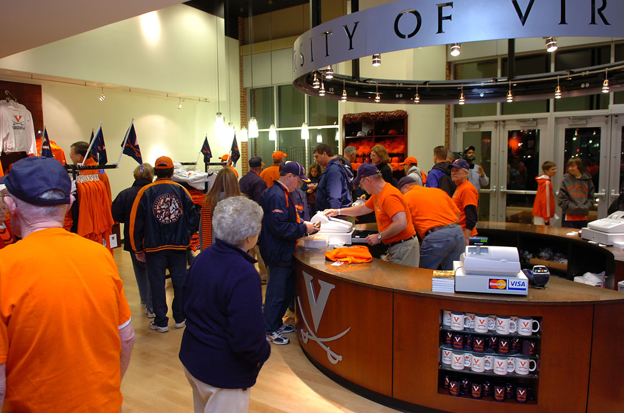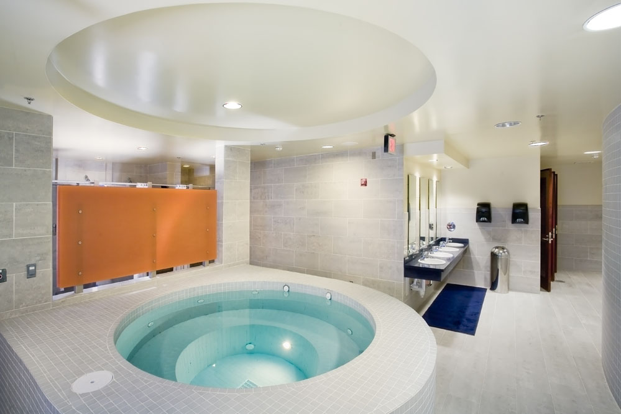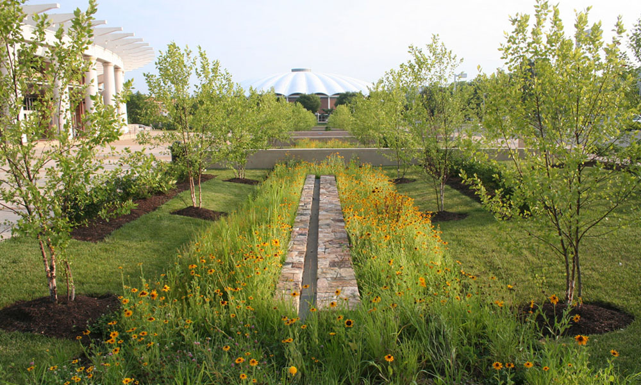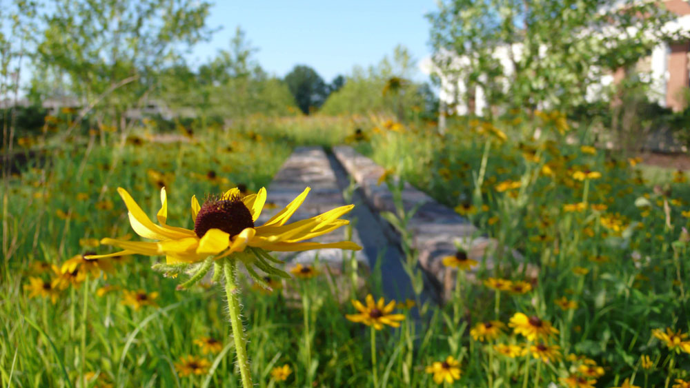John Paul Jones Arena
University of Virginia
A New Home for the ‘Hoos
The John Paul Jones Arena has become one of the iconic buildings in Charlottesville and was voted “Best New College Basketball Arena” of the decade by Sports Illustrated and “Best New Major Concert Venue” of 2006 by the leading concert industry organization. The design effectively minimizes the building’s scale by nestling nearly 400,000 square feet of building into a hillside with forty feet of grade change. With its modern brick exterior and state-of-the-industry features, the building is at once sensitive to its university context and compelling for aspiring basketball players and performers.
On-site and off-site stormwater management strategies including native meadowscape plantings, biofilters, vegetated wetlands, stream restoration, and facilitated inundation have significantly improved the health of the Meadow Creek stream corridor and the Rivanna watershed.
Steve Davis was the overall design team Project Manager overseeing $14 million in design contracts from 23 different consulting disciplines. In addition, Steve was the lead designer for many of the tenant fit-outs, including the Academic Center, the Media Relations offices, the Video Services offices, the Team Store, and the Hall of Fame.
Architect of Record VMDO Architects | Steve Davis, Project Manager and Design Team Member
Project Facts
366,000 GSF
$129,800,000
Completed August 2006
Energy Use: Confidential
Awards and Recognition
Best New College Basketball Arena in
the Country over the Last Decade,
Sports Illustrated
Gold Winner for New Commercial Building,
Brick in Architecture
Facility of Merit Award, Athletic Business Magazine
Best New Major Concert Venue, Pollstar Concert Industry Awards

