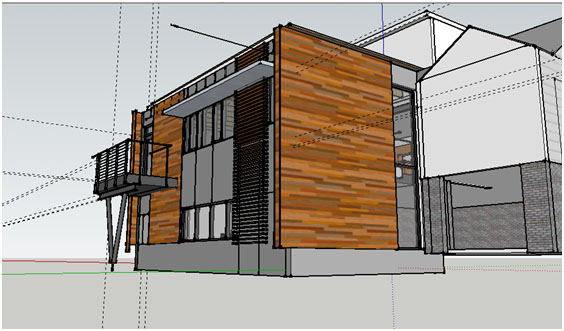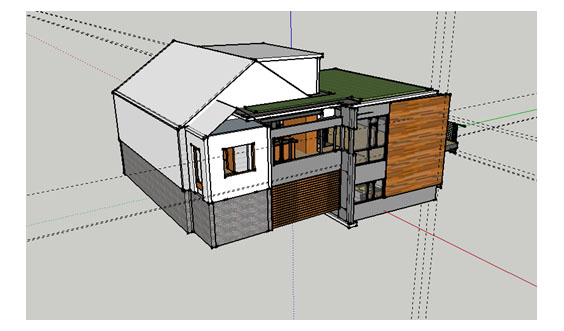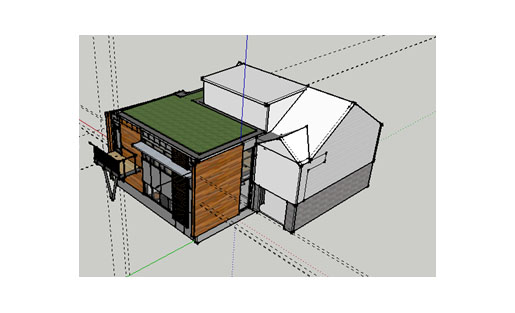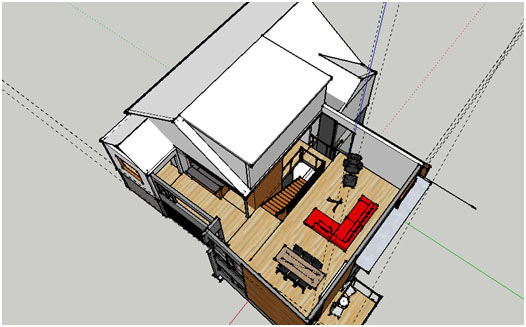Beech Tree House
Charlottesville, Virginia
A Hillside Hideaway
The client, a couple with three school-age children, wanted to expand their well-loved cape cod to accommodate the ever-expanding needs of their young family. Phase one of the renovation included a full renovation of the existing house, including an entirely new kitchen and dining area and a new master suite and nursery. The latter areas occupy second floor space in a formerly unfinished attic, which now includes an expansive shed roof. The new spaces offer magnificent views of the beech tree canopies in the stream bottom behind the house.
A planned two story addition will include a larger open concept living and dining area, as well as new bedrooms which overlook a native-planted landscape and the small stream.
Finishes include natural cherry wood used throughout, in combination with cold-rolled steel accents and stair components. The air-sealing and insulation strategies were chosen to best suit the various areas of construction and include dense-packed cellulose insulation (existing frame walls), loose-fill cellulose (attics), and rigid rock wool (basement walls). Water-efficient dual-flush toilets and ultra-low flow shower heads have enabled the family to reduce their water usage by 28%.





